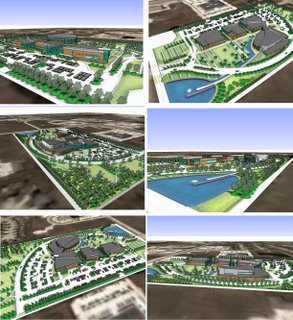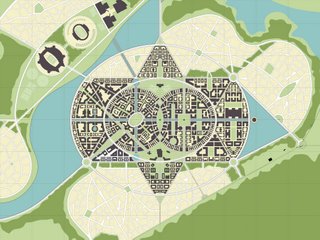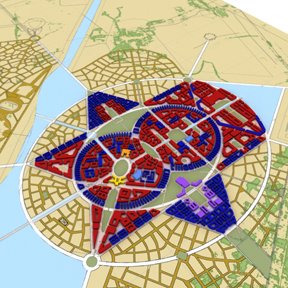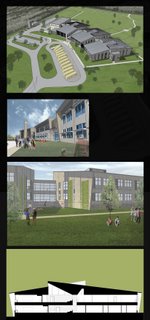
This was "the wedding gift" for two couples--
it was instigated by one request for "art", specifically screen-printing, but i thought it would be more meaningful to make something that gets used. and it's kind of a joke based on something one couple said in their registry:
"Facing obstacles typical of modern couples, we feel the best use of our wedding registry is to build a financial base that can be applied to a new home, graduate school and eventually a new family. We hope you will agree that paying off student loans, though less romantic than stemware, is a better investment than a soup tureen."
So it's kind of a joke about bad wedding gifts, but i thought that paired utensils sort of become analogues for the couple, and being placed in a bedroom setting a sexual analogy in "serving soup".





