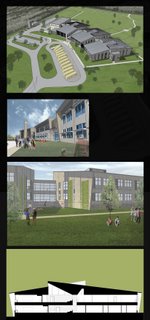
i'm working on the same school.
here are a couple of sketchup/photoshop renderings and a quickly color filled bldg section.
right now wall sections/details and building sections.
the roof got a little more complicated but still very simple, with clerestory windows occurring in the vertical surfaces created by the folding of the roof--creating alternating north and south lights into the group learning spaces and corridors, respectively. the deep v in the section was an attempt to separate the north light (group learning space) from the south light (corridor) by a sort of "light threshold".
No comments:
Post a Comment